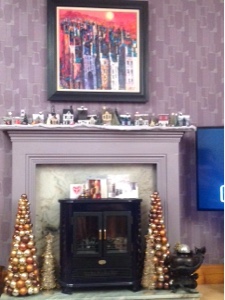I'd fallen in lust with Tim's Village Dwelling die and so I bought some of the die cuts (along with village winter and bell tower kits) from eBay thinking that I'd get over it after I'd made a few.
Nope. Made me worse.
These are ones I made using the eBay die cuts.
The die cuts were originally white card, so I painted them with Ranger Adirondack acrylic paints dabbers in Eggplant and Stream. Very Scandi, love these colours and they look fab with my wallpaper!
I'm now totally obsessed with making these little houses, and after making them and still lusting for more I went and bought the die. These are like gold dust, mas soon as they go in stock with retailers they sell out within hours, but I was lucky and got one. I think the fact I was online at 6.45am was a clincher, as they had all gone a few hours later.
So, first up when I got the die yesterday I made a little cabin, like Tim's.
Tim's video is here
I can't wait for the new accessory dies that Tim says will come out next year. YAY!k
I shamelessly copied this cabin as soon as I got my die, and used the same corrugated surface and techniques. The only difference is I used a wee vintage plastic deer instead of a tree as decoration.
That was last night.
My brain did not switch off even though I had put the glue gun away and was away to bed. In the middle of the night I woke up with an idea of trying to make a 2 storey Tudor black and white house. I just hate that I've got to go to work for a living, and have been itching to give this a try all day. But it turned out splendidly

I forgot to take any photos because I was so keen to get on. But basically what I did was to cut 2 dwellings out, then glued the walls up as per normal for the 'ground floor'. The upper floor was glued together leaving just a little of the side tabs uncovered, so that it was slightly bigger and could slip over the ground floor. I stuck it down so that the side windows of the ground floor building where hidden, but had to cut away part of the gable end on this one so that you couldn't see it through the new upper floor window, difficult to explain, but if you try this you will see what to do, it's quite simple.
Once the buildings are stuck together, I then had to cover up the door on the top floor dwelling. This was a simple job, just a piece of card from the point of the eaves to the bottom of the first floor. If I do this house again I might put another layer on to give a more defined step in the building as it would look more interesting.
This picture is before I put the roof on or Windows on.w.
I added a rectangular 'black oak' door with 'rusty ironwork', instead of a rounded door as this was more like a Tudor design. I used a piece of black cardstock land a blueprint embossing folder to get the iron bits that I then highlighted with a red metalic krylon pen. I made the door longer so it reaches the 'ground' so didn't need to use the step.
You can also see that I made 'leaded glass' for the Windows, simple lines on small pieces of acrylic sheeting using a permanent ink pen, then glued in place.
The fun part of this house was putting in the black lines. It's a Tudor house, Tudor houses are wonky, so it doesn't matter if lines are wonky too. I had a look on the Internet for images of black and white houses for inspiration and just had a go freehand with a black soot distress pen. I think it looks great,
I added a tiny little window high up on the front of the house, made of a couple of squares of card layered together (for a bit of depth), then cut a square out of the middle and added another pane of 'glass' before sticking it down as a window under the eaves.
The roof is black cardstock, but I used a soft lead pencil to give the impression of slates. The porch overhang was too big for this house so I cut it down so it didn't stick out much more than the roofline, as in this picture. I rolled up 4 black paper strips to make tall chimnies, and stuck them in the pot on the roof asTudor buildings usually have very tall chimnies!
So, that's about it, apart from my vintage Santa cake decoration, which looks just right I think.
Tomorrow I will try a modern two storey house, maybe with a flat roof.





























